Beach House Renovation
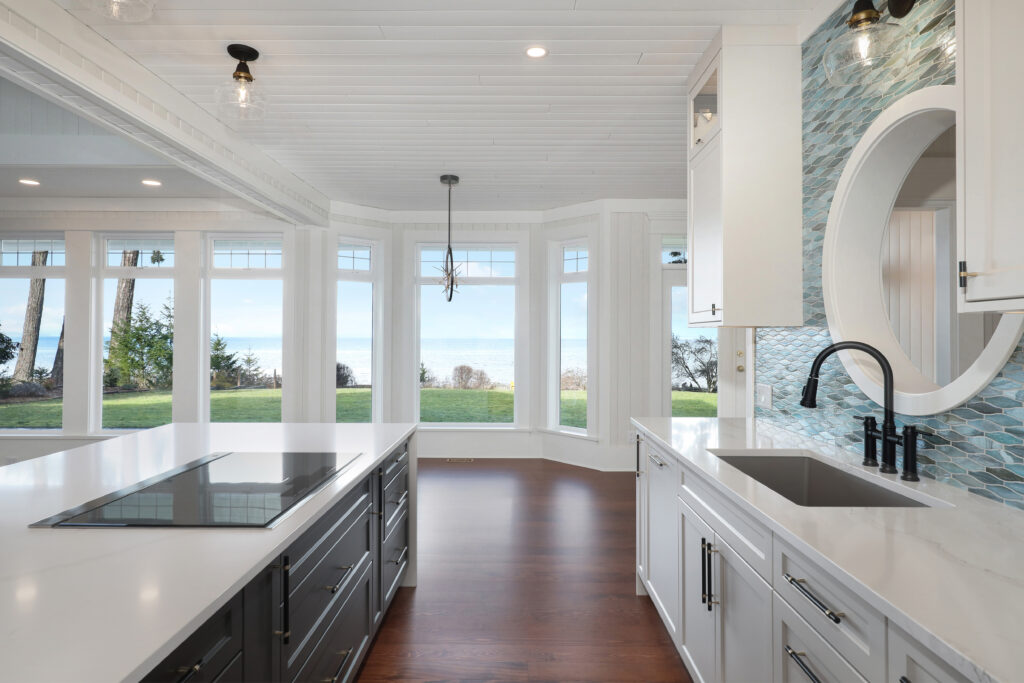
Project Brief
Kitchen Project Goals
The clients had owned their beautiful waterfront home for a number of years but had never lived in it full time. The goal was to reimagine the kitchen so that it fit their lifestyle and fit in with the feel and look of this amazing cottage styled beach house while maximising the function and efficiency of the galley layout before they moved in permanently. The kitchen needed to feel like “home”, invoking a sense of calm. The look was to be natural, befitting its beachfront location, with some personal touches reflecting the homeowners’ personalities.
When designing a Beach House Renovation, I take lots of cues from the location such as the colour of the sand and the sea, natural textures and patterns and consider the light.
The homeowners’ style is relaxed and casual and this kitchen embodies that. They have a beautiful painting called which served as a jumping off point for the colour scheme.
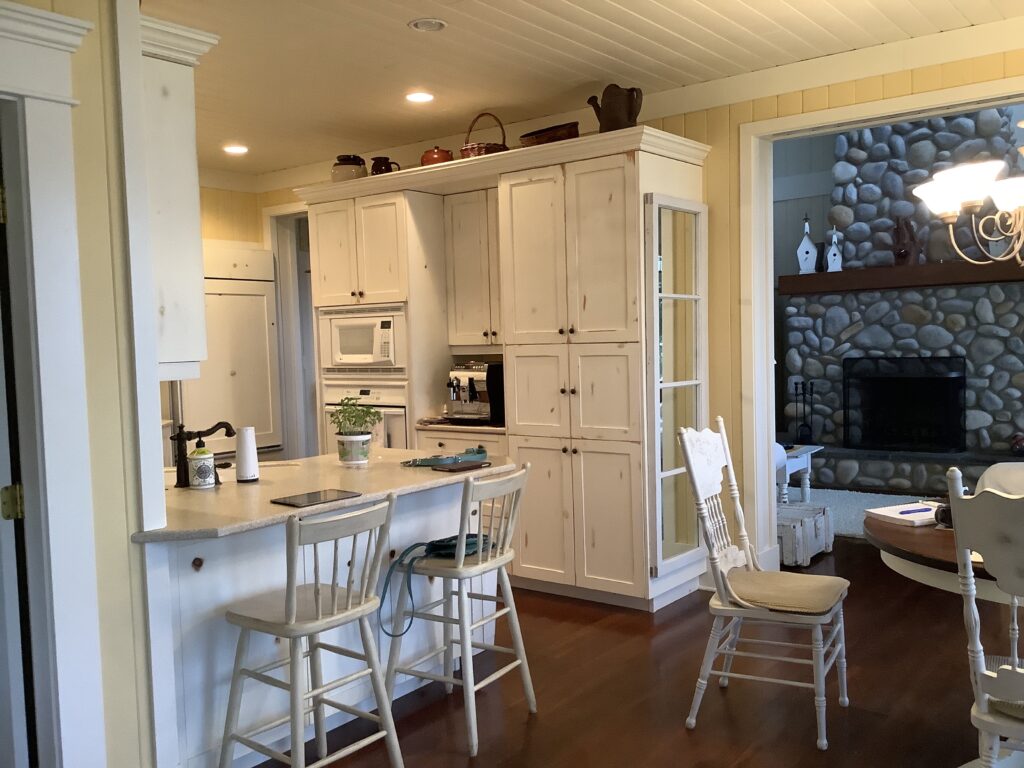
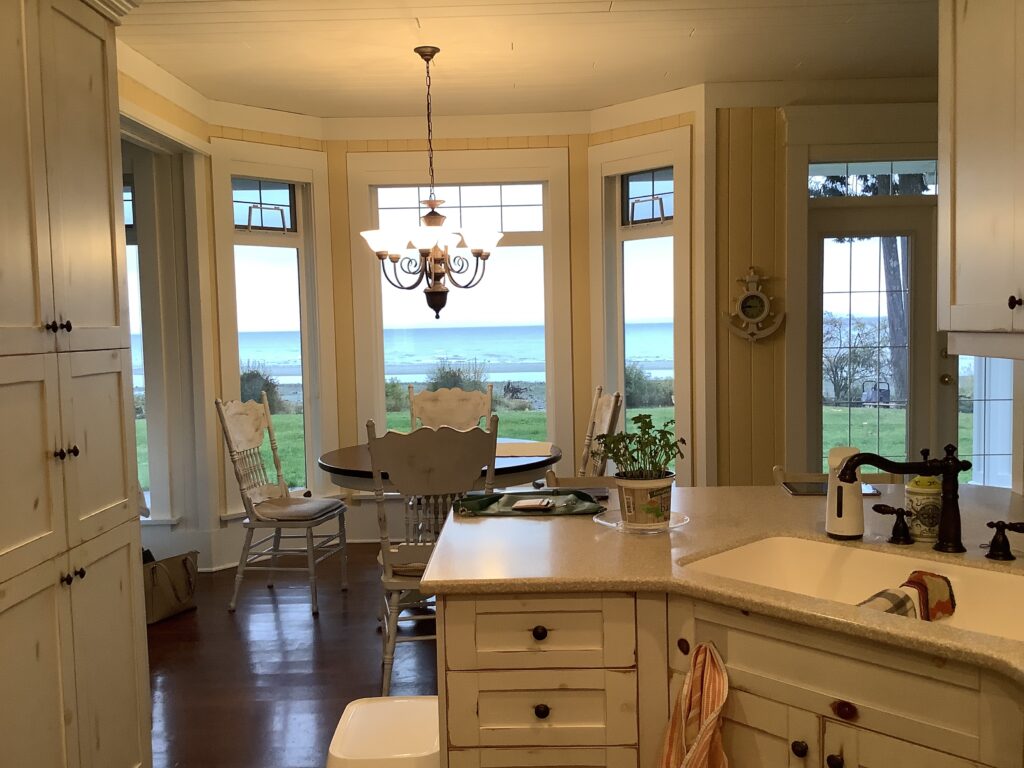
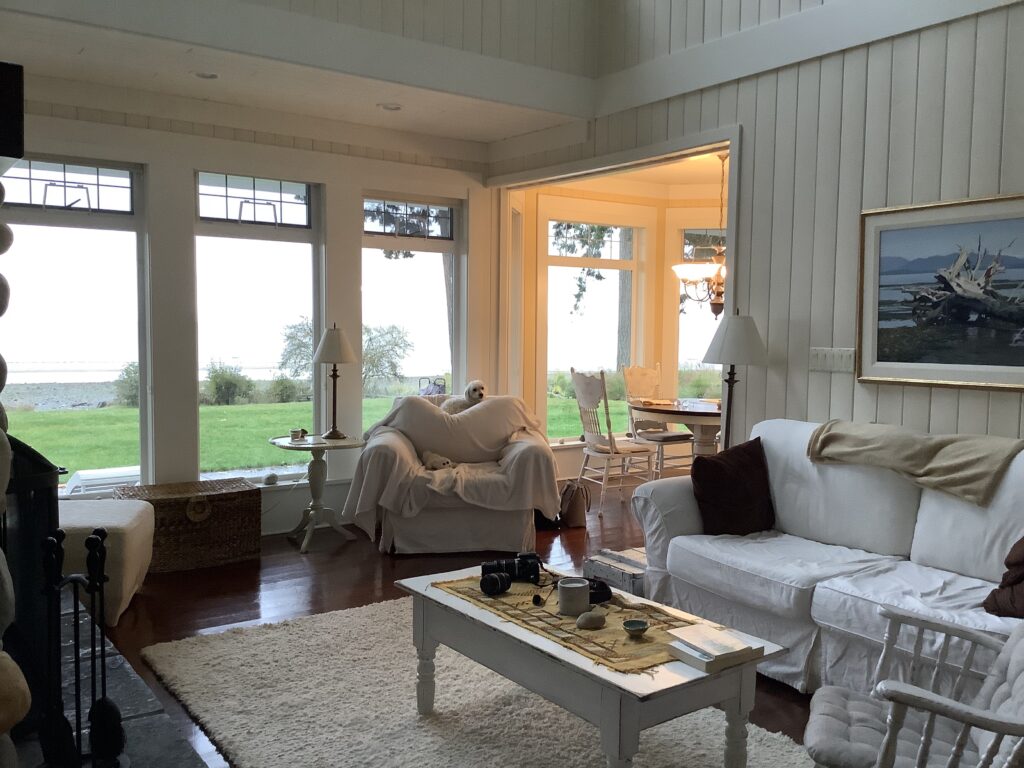
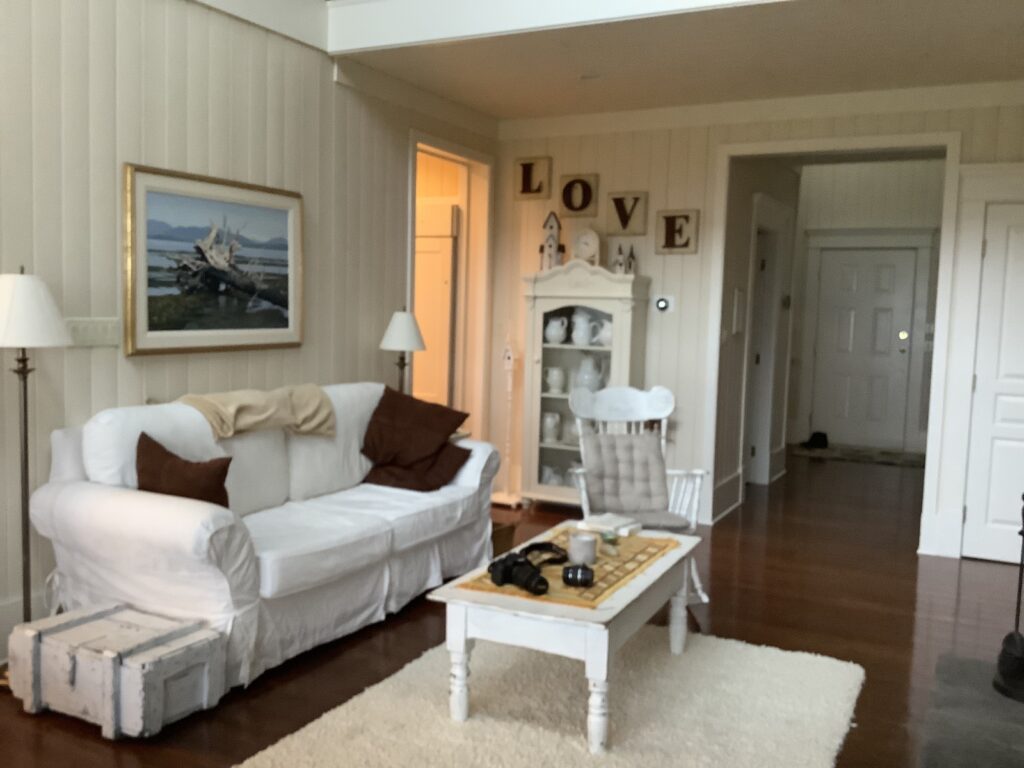
We explored removing the wall separating the kitchen with the living area, creating one open space and what that would involve (a massive footing in the crawl space with supporting post and beam). The wife does the majority of the cooking and wanted an induction cooktop and a wall oven rather than a standalone range. Being 5’3″ tall, the baking counter was made to be shorter, around 34″ high rather than the standard 36″ counter height.
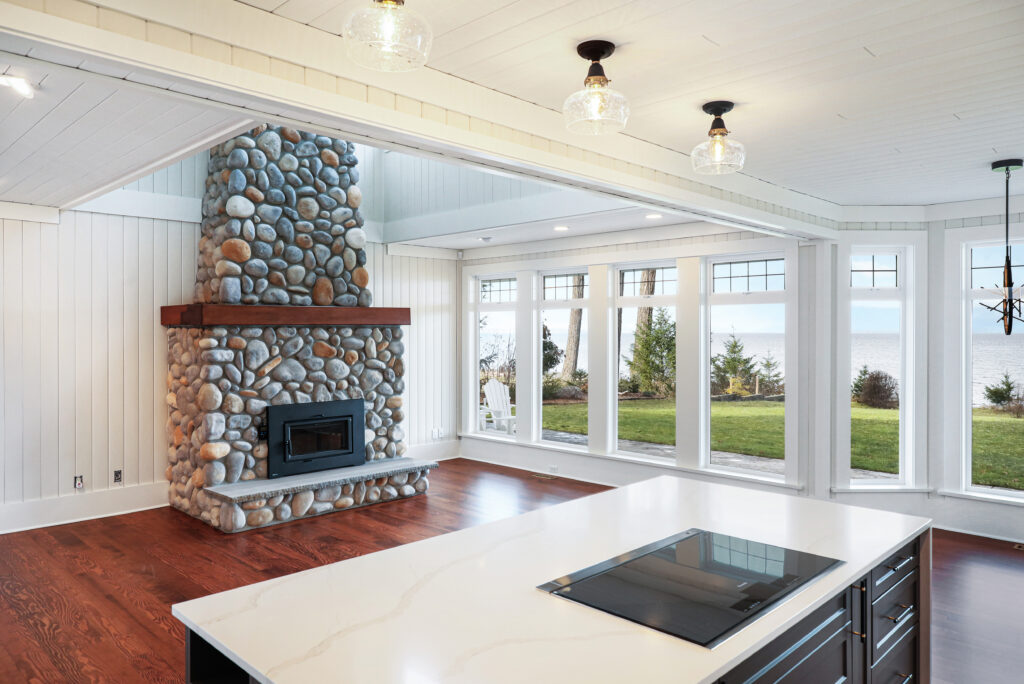
Light pours through the space now, which is so important for this north facing home. The walls are painted a warm white to counteract the cool northern light, making the space feel cozy and comfortable. Notice how the veining on the countertop is reflective of the beach and plays so well with the flooring. A pop up exhaust fan insures that nothing mares this incredible view. Many chefs feel that an induction cooktop is at least equal to, if not superior, to gas with a much lower environmental footprint. A wood burning insert with a catalytic combuster makes this fireplace far more efficient with much less smoke and is handy to have for the not infrequent power outages.
Previously, with the sink on an angle in the peninsula, there was at least a partial view while washing dishes. In order to maintain a view, this nautical round window matches up perfectly with that of the mudroom so that there’s now a garden view for the dishwasher and it allows more light to flow through the space. The added benefit is that it also acts as a convenient pass-through window to the mudroom.
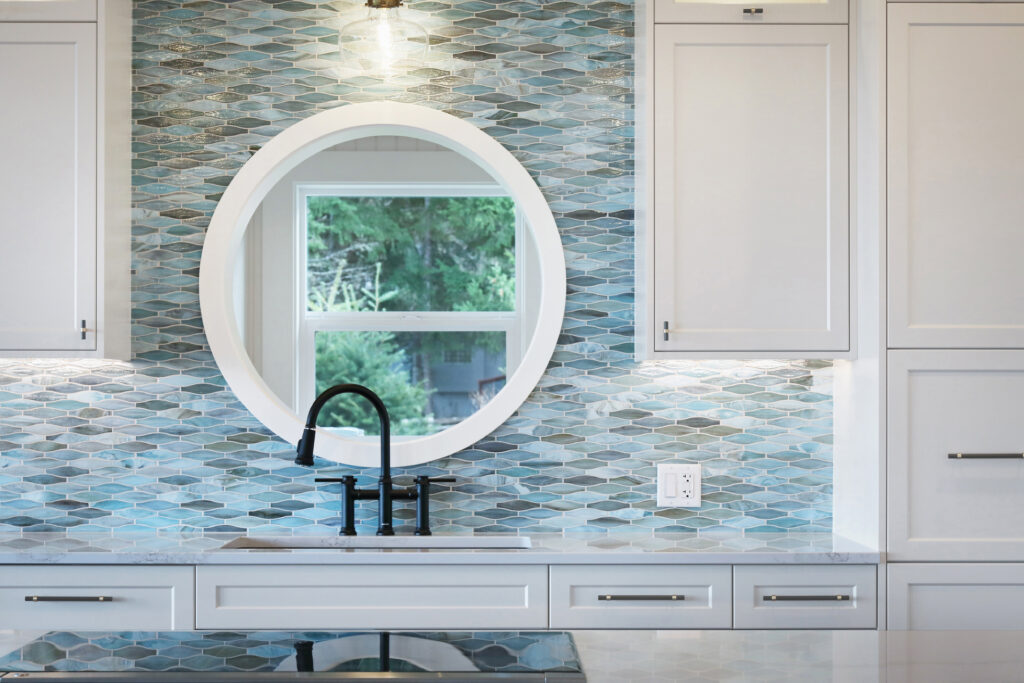
Made from glass, this incredible backsplash picks up the colours of the ocean outside the window. Known as a Bridge Faucet, this style works so well with the overall cottage look to the home, yet the dark bronze makes it contemporary and is repeated in the cabinet hardware. The large undermount silgranit sink has a low divide, making it easier to wash saucepans.
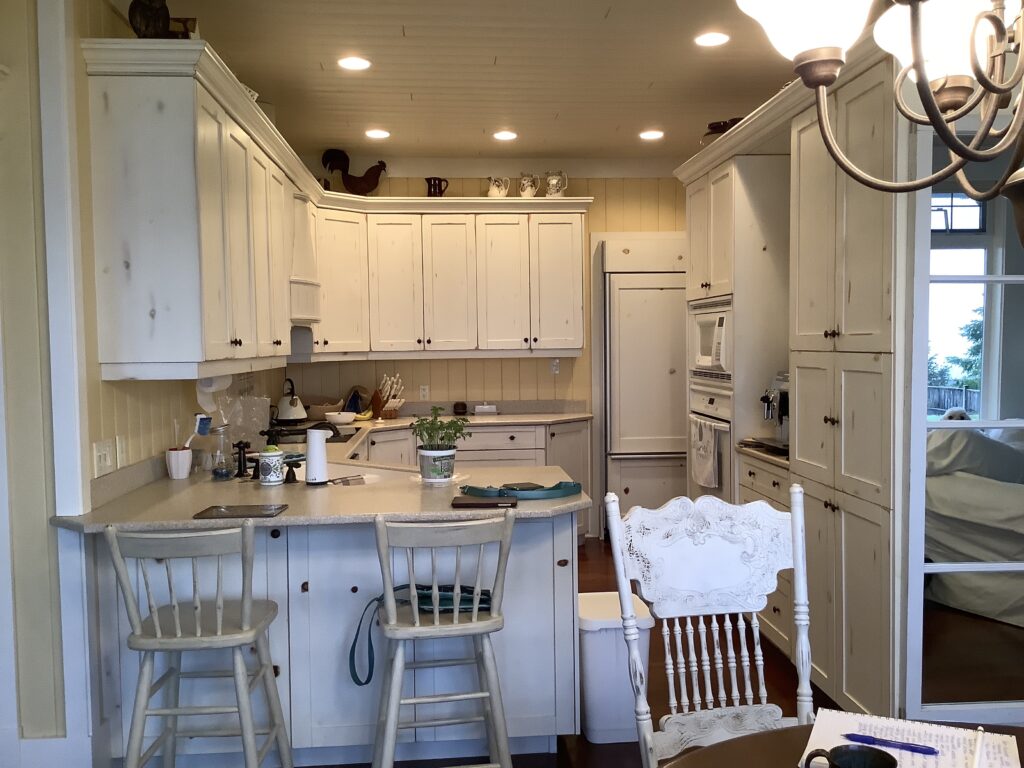
By stealing some room from an under-utilised closet in the office backing on to the kitchen, we were able to expand the depth of the kitchen.
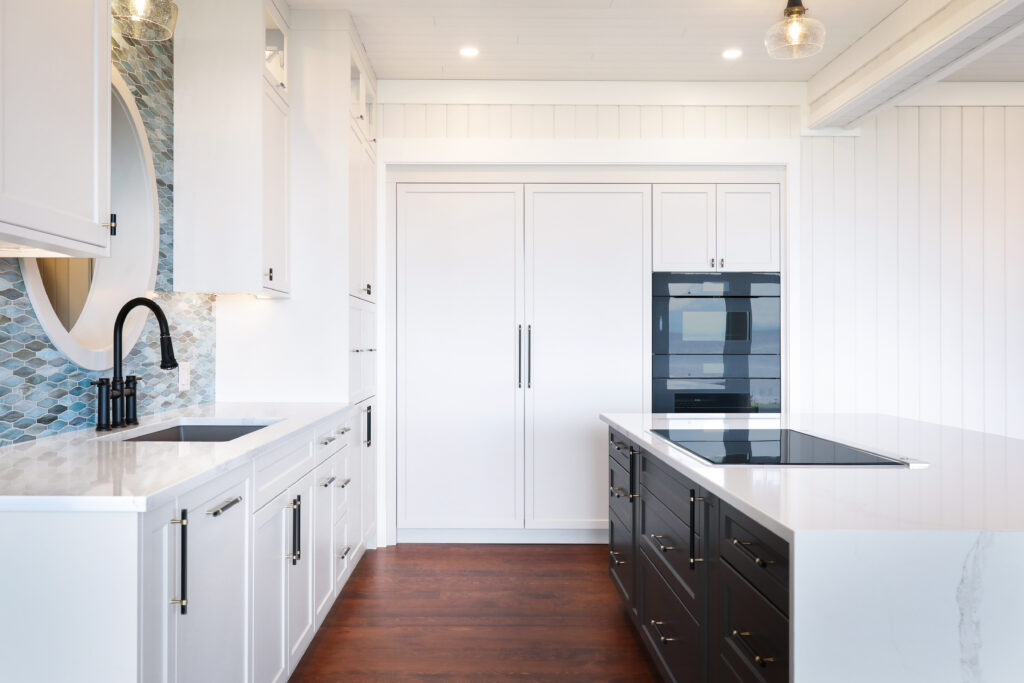
By using Panel Ready appliances, the column refrigerator & freezer and dishwasher meld with the rest of the cabinetry, creating an overall larger feel for the kitchen. With a speed oven, there is no need for a redundant microwave. The warming drawer gets a good amount of use, given how much this couple loves to entertain
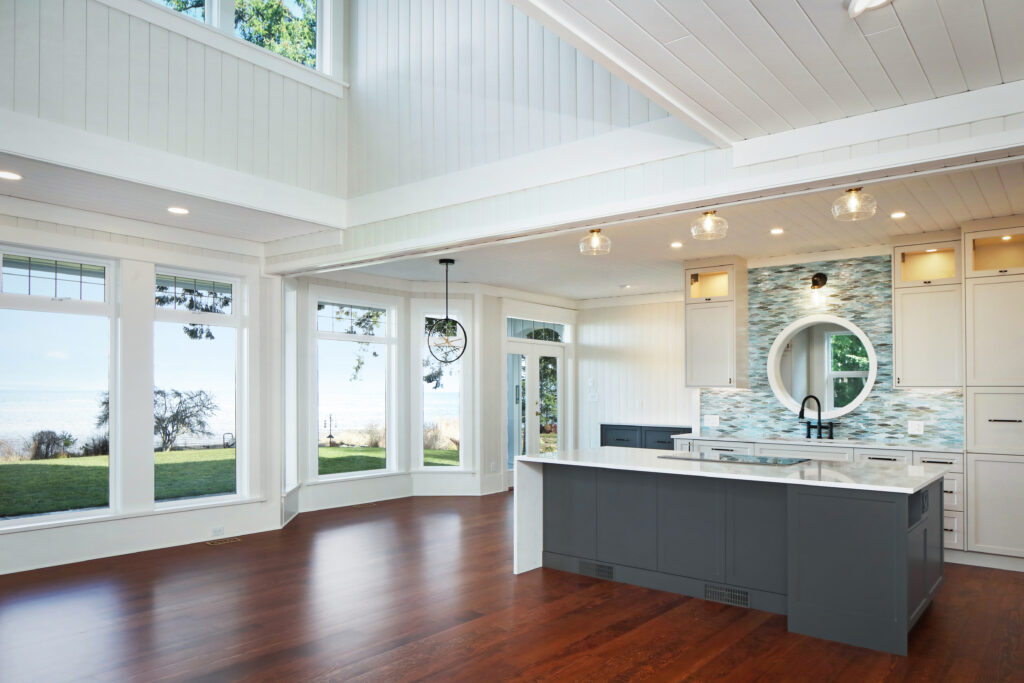
Being 5’3″ and a baker, the wife requested an island 34″ high rather than the standard 36″. She also really appreciated a large surface for spreading out while cooking and baking. Of concern was how to replace the storage from the eliminated upper cabinets. Additional cabinets with push latches on the seating side of the island addressed this perfectly. Items that aren’t often used can be stored here. On the back wall is an Entertainment area with two refrigerator drawers which hold all the beverages and is conveniently located close to the french doors leading out to the patio. This storage also frees up room in the main refrigerator.
Mudroom
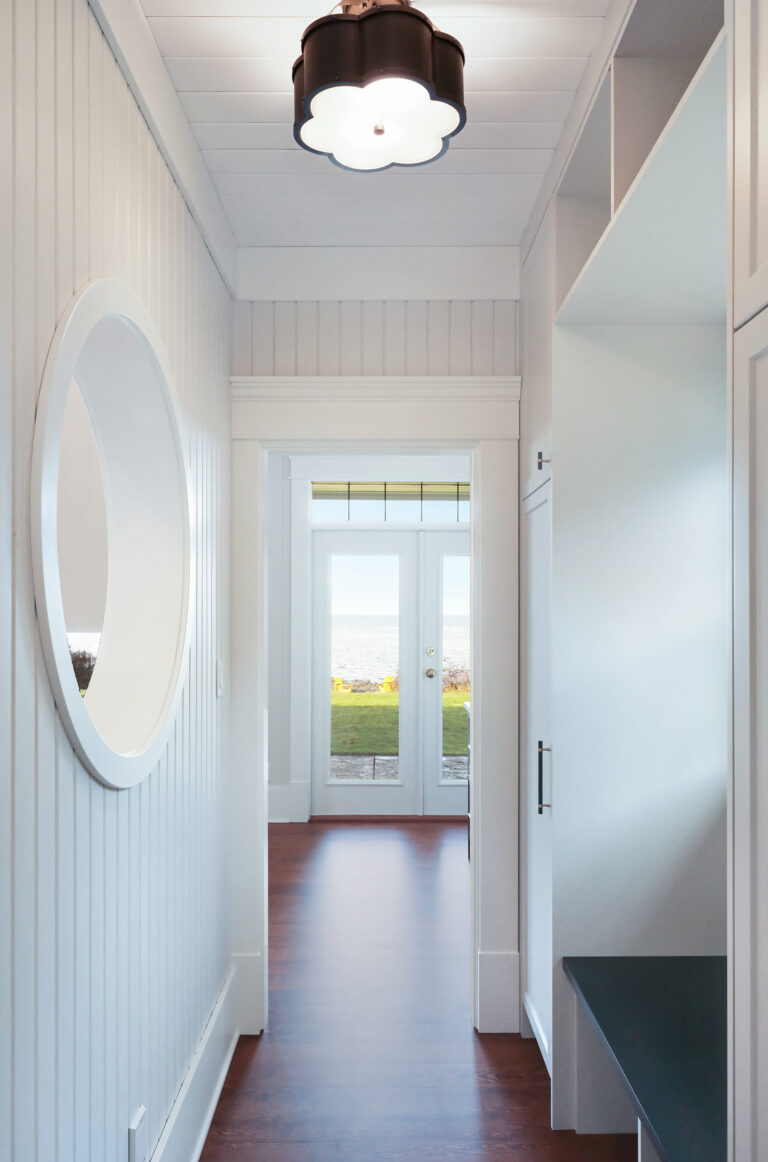
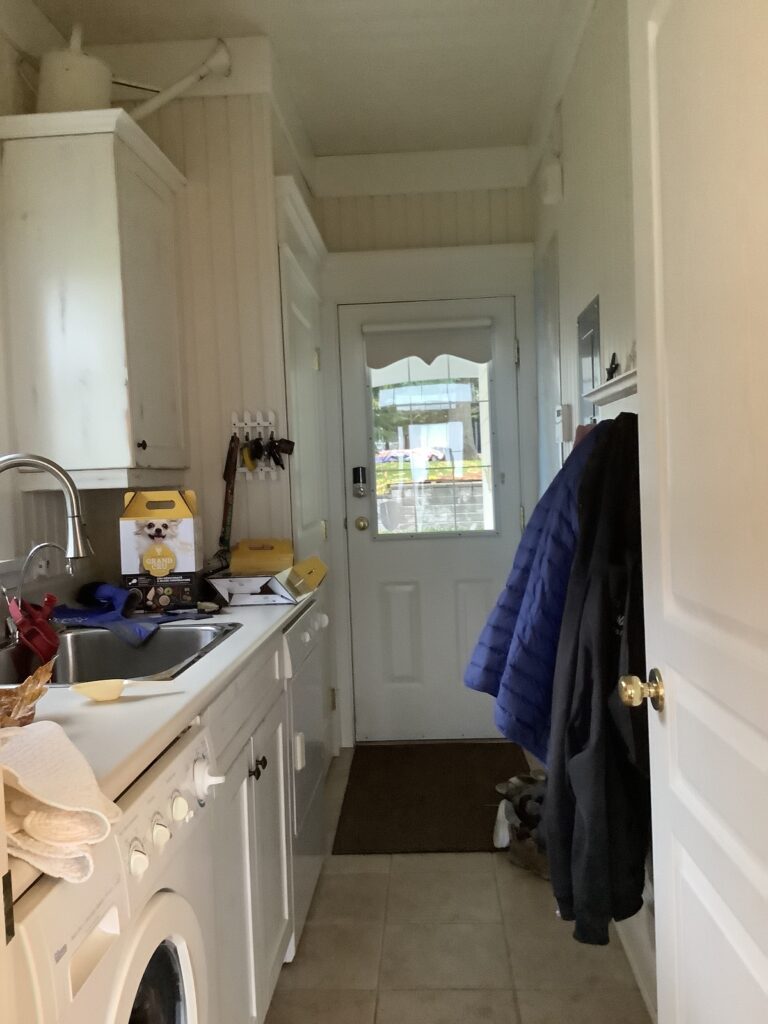
We moved the laundry out of the mudroom to an under utilised closet area close to the primary bedroom. Fortunately, there was enough left over flooring in storage to replace the tile floor in this room so that it feels connected and flows into the main living area. And now there is a space to sit down to put on shoes.
I adore these light fixtures that we used in a few places throughout the home. They’re like a fluffy cloud, with the dark bronze repeating that of the faucet and cabinet hardware.
"scope creep"
When renovating, be aware that other areas of your home will start to feel a bit tired or dated. Scope creep is when other areas are added on throughout the process. In this case, we also updated the office and refreshed the primary bath and powder room. These were simple updates such as painting the cabinetry, adding a new countertop, updating hardware and light fixtures. The result being that for a small investment and work, the entire main floor is harmonious and fresh.
From Rendering To reality....
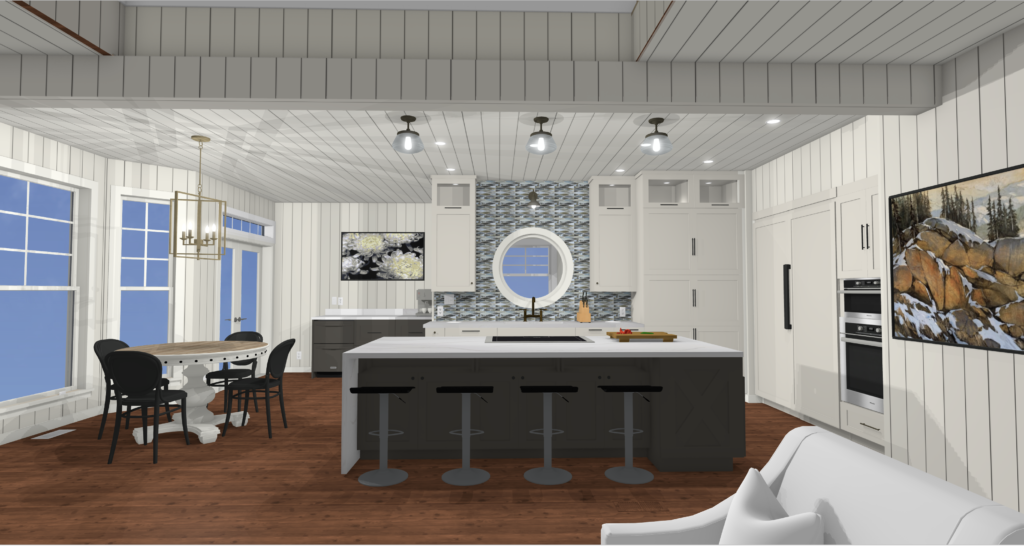
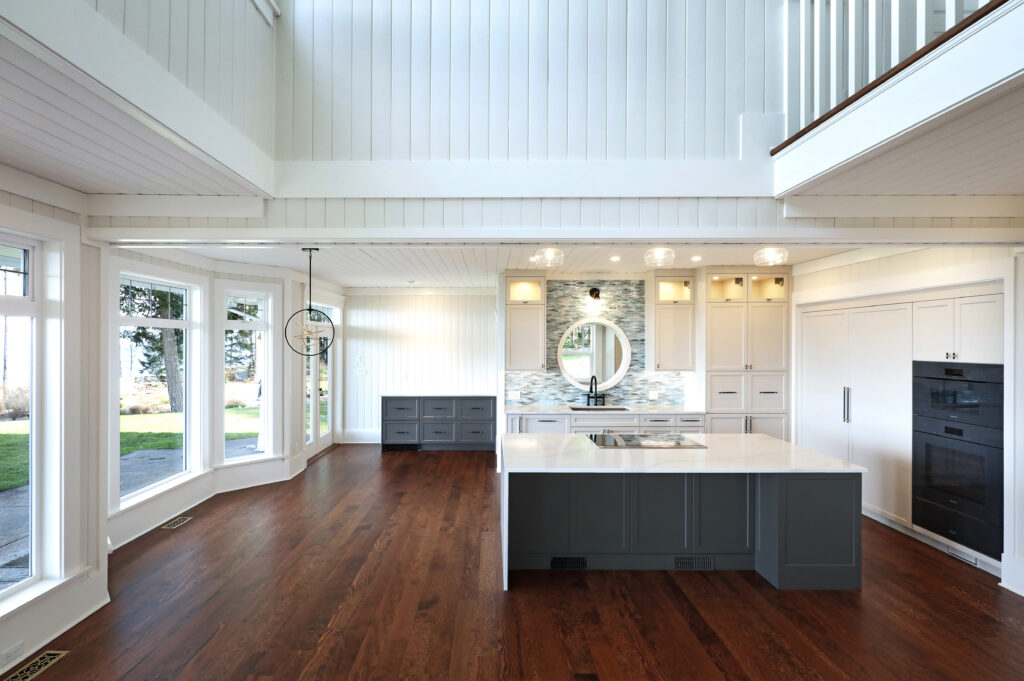
Renderings are so very helpful at communicating the design, not only to the homeowner but also to the contractor. It’s a bit uncanny how closely the 3D rendering comes to reality. Clients are confident in not only the design, but all the fixtures, finishes and paint colour selections.
If you’d like to view all the photos from this renovation, please visit my portfolio page.
This Beach House Renovation has resulted in a home that is much brighter as the light flows throughout the space, the kitchen is far more functional and set up for how this couple lives and entertains and reflects their vibrant personalities. It was an absolute pleasure designing this renovation for them.