Contemporary Kitchen Remodel – Before and After
The kitchen was dark, north facing and cramped. The layout was choppy and non-functional. For this family who love to entertain, it wasn’t cutting the mustard. They brought me in to help them realize their vision of a bright, sleek and highly organized contemporary kitchen.
Before
Please note that the photos were taken on the first day of demo so a bit of a construction site. Please excuse the mess.
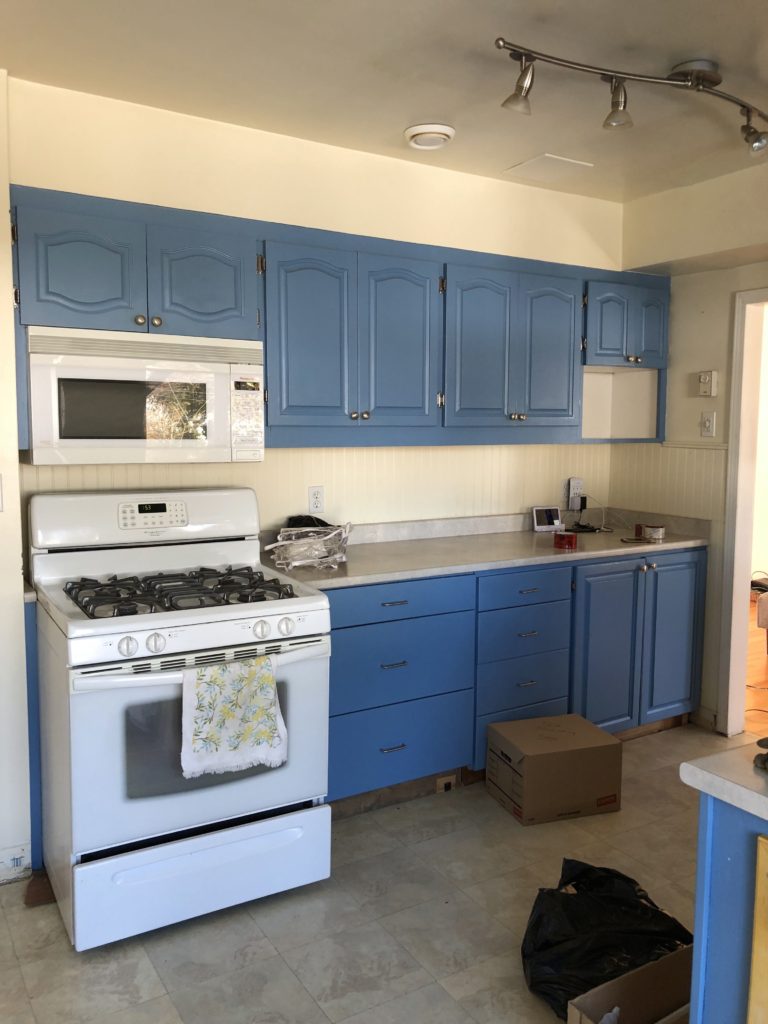
Right away you can spot why these homeowners needed a renovation – track lighting that created shadows, an awkwardly placed stove, narrow countertops and a microwave that was hard to reach for those who are vertically challenged. Much more than aesthetics, it was not an efficient layout.
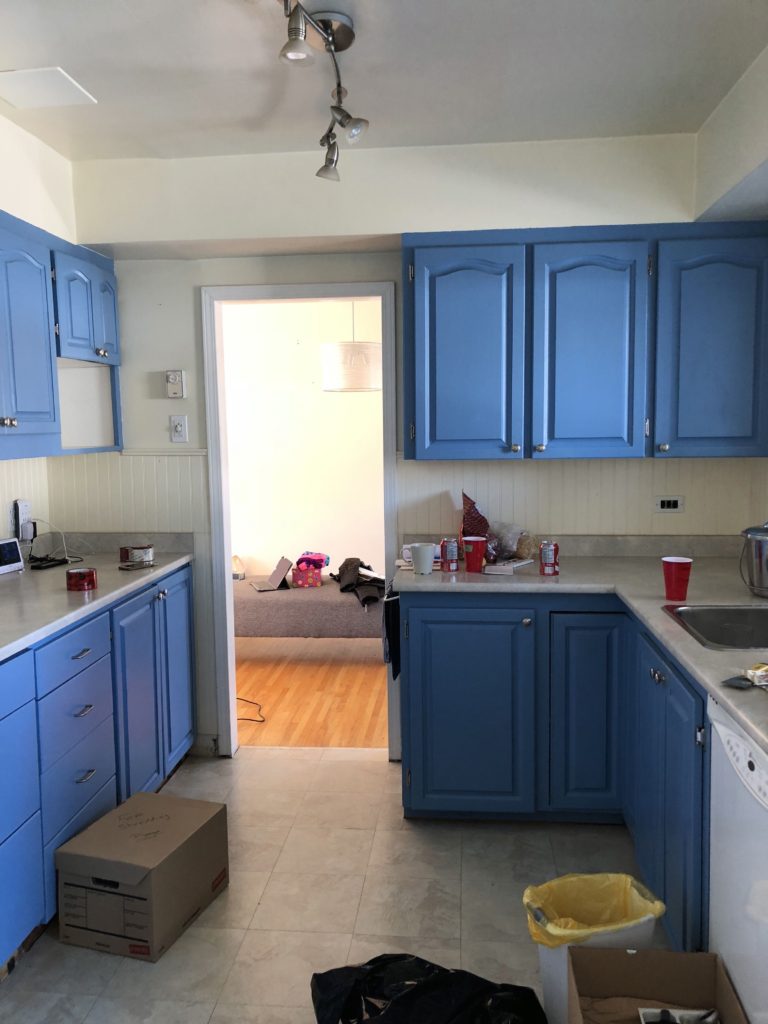
The opening to the dining room was narrow meaning that whoever was cooking was cut off from the group – not ideal for this family who love to entertain. The wall between the two rooms also made the dining room feel cramped which resulted in it not being used all that often – what a waste of a room. By removing this non-load bearing wall, we could open up the kitchen making it visually bigger and bring in more light to the kitchen from the patio doors in the dining room.
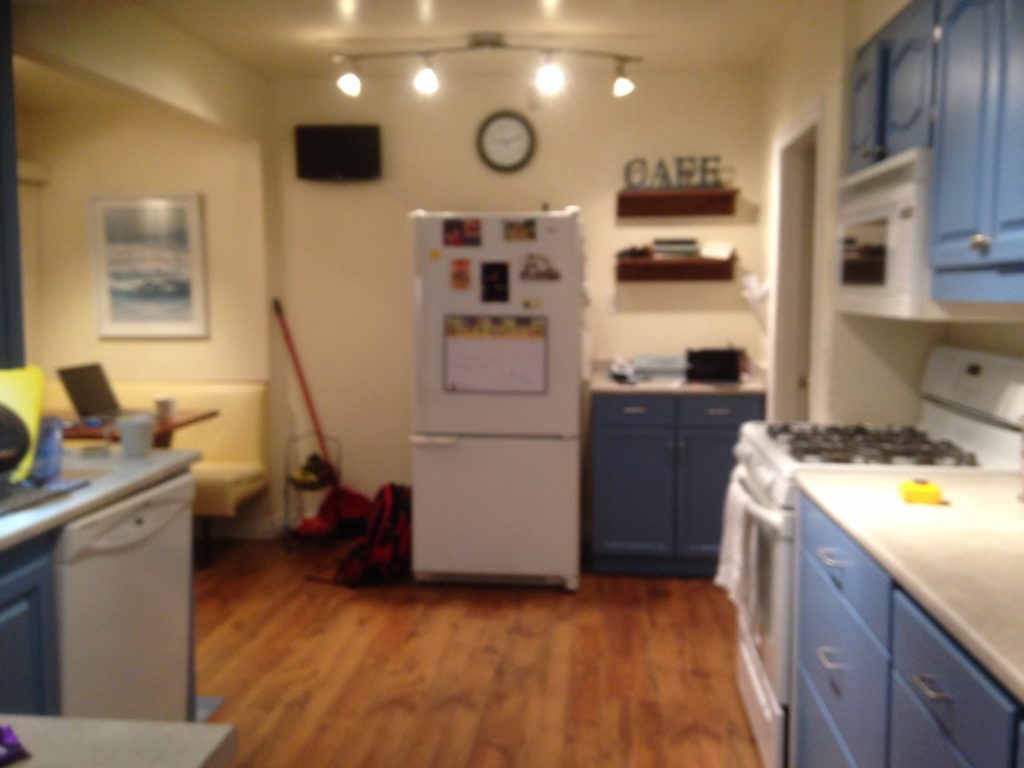
Against the east wall of the kitchen, the deep fridge encroached into the room, making it feel much smaller. The placement of the TV is for basketball players – can you feel a phantom crick in your neck already? The cabinet to the right of the fridge was not particularly functional and the broom just hung out beside the fridge. Even though there appears to be a lot of cupboards in the space, the homeowners were finding that they were storing their pantry items in the basement – better storage solutions were definitely in the design brief.
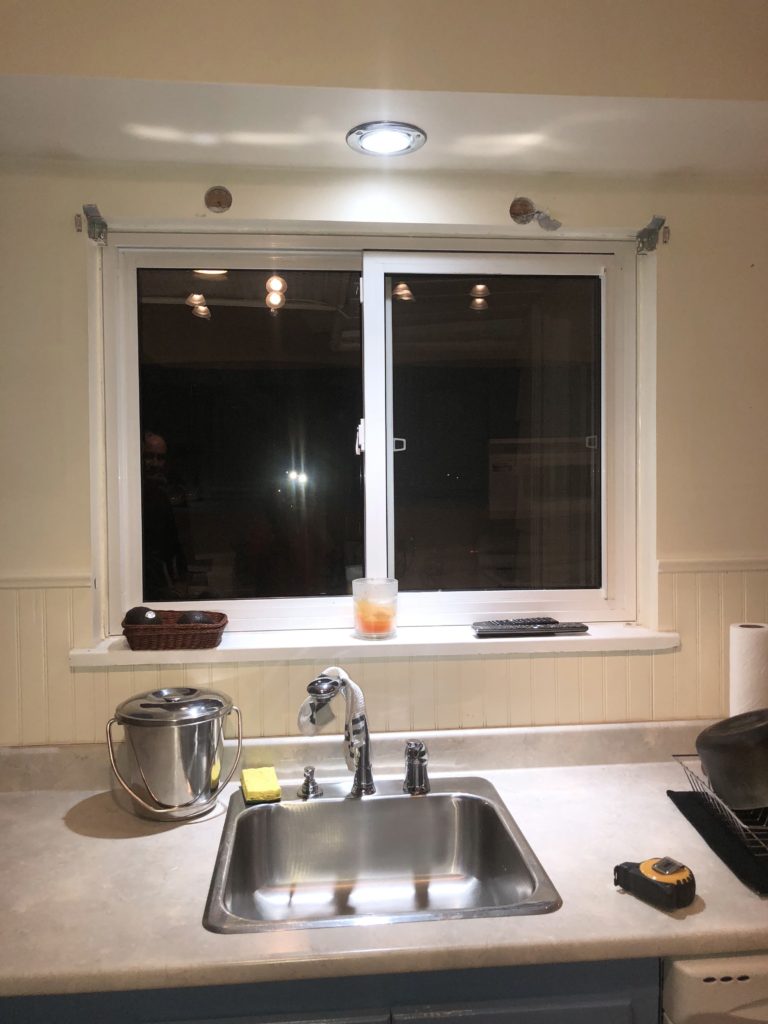
The window was tiny and felt off kilter with it not being centred over the sink. Being a north facing kitchen, it was always gloomy making it necessary to turn on lights during the day. And the bulk head only made it feel more oppressive. The sink itself was too small for the volume of pots and pans that come through this hard working kitchen. The dish drying rack was taking up valuable counter space and who wants your compost sitting on your counter? Not me and not the homeowners either!
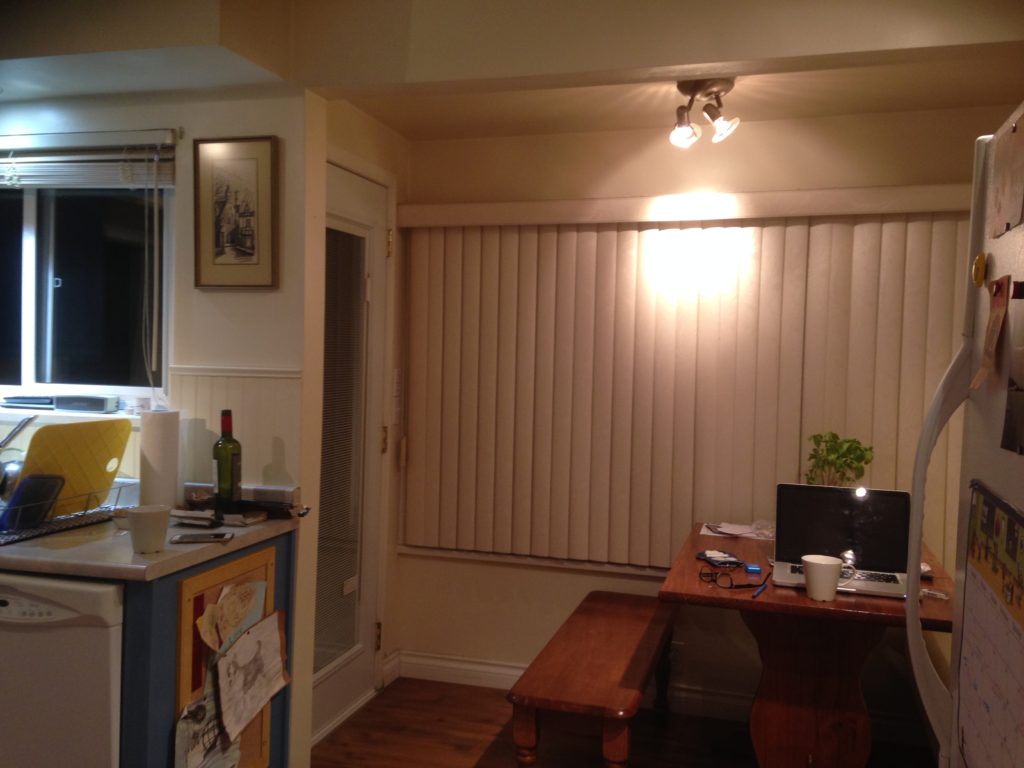
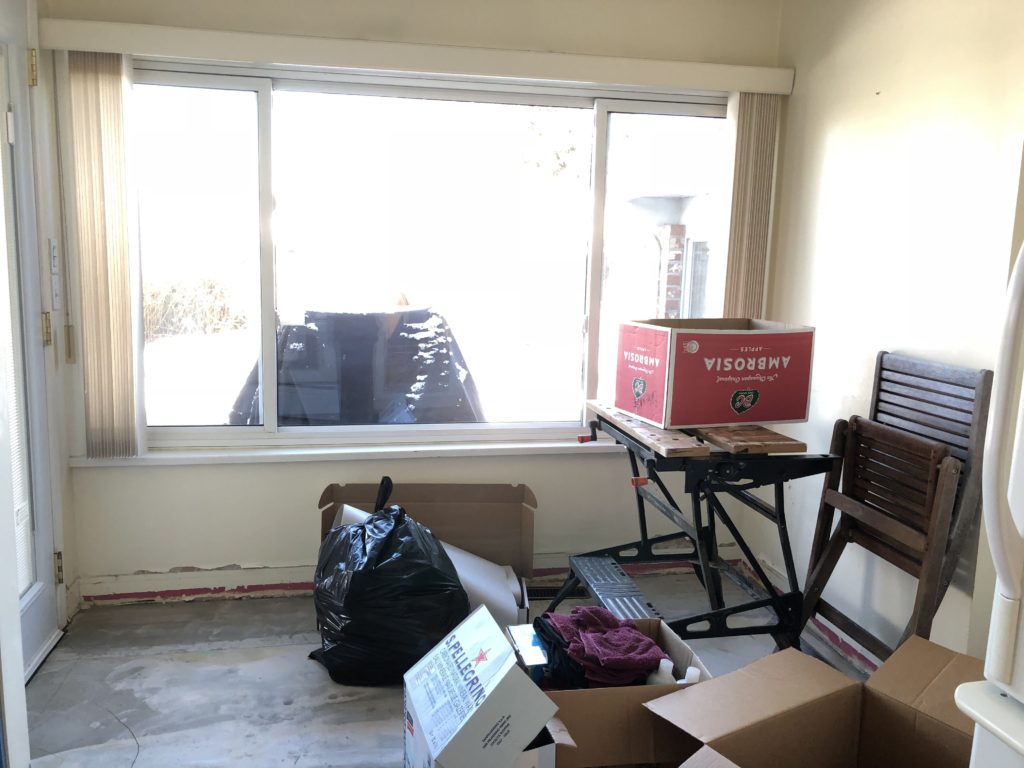
This space by the back door contained a breakfast nook but now that the kids are grown and the dining room table was only steps away, it was determined that storage and a coffee bar would be a better utilization overlooking the pretty backyard.
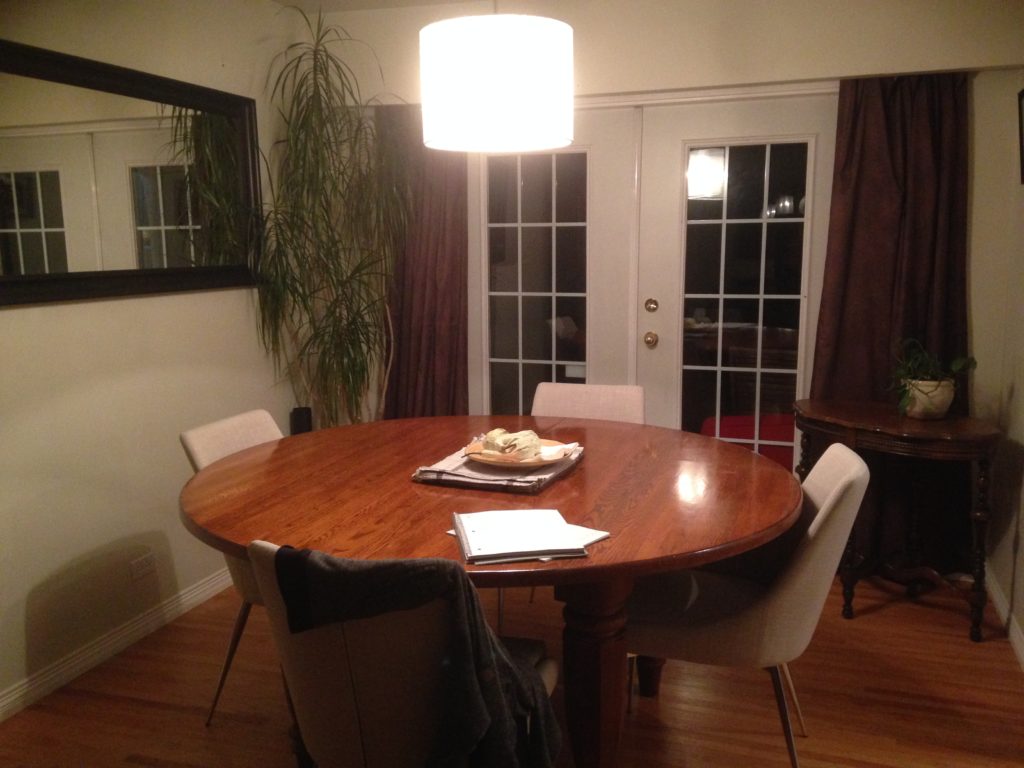
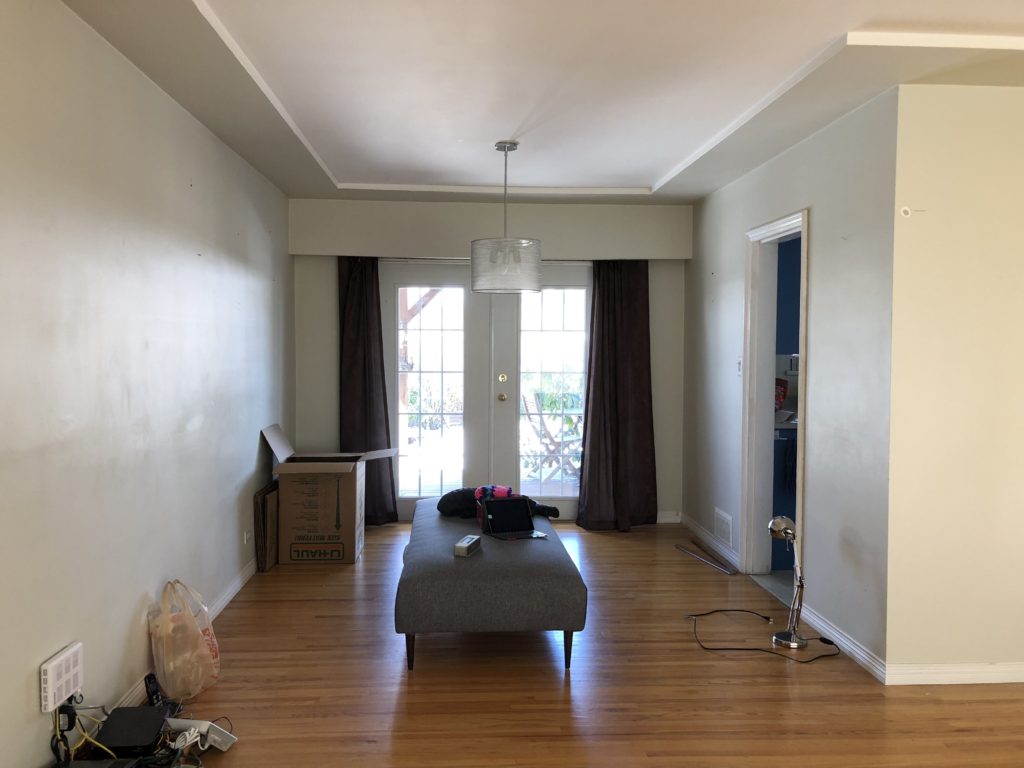
The dining room felt tight, especially with the valence bringing your eye down. The french doors to the garden were on the small side, with the panes stopping the eye which detracted from the beautiful view.
After
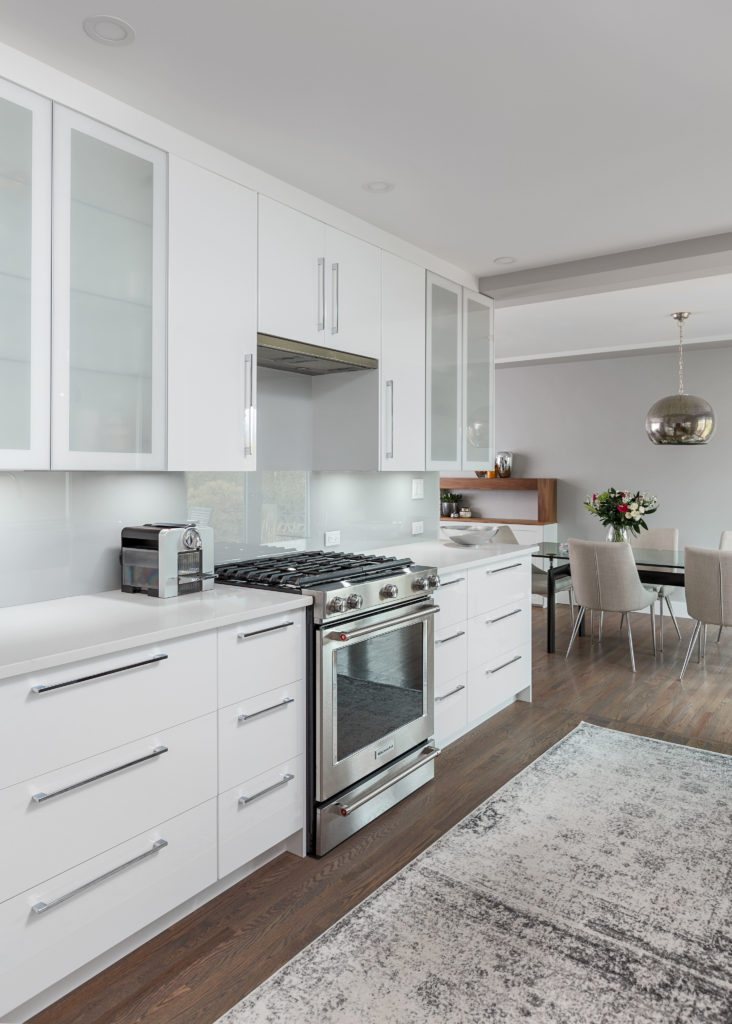
Now there is ample counter space on either side of the stove. We used glossy white cabinets and glass to reflect back that northern light. The backsplash is one piece of back painted glass (I was sweating bullets supervising it getting installed). The practically invisible range hood turns on when you pull it out. How cool is that??? Wood flooring was laid to match the existing flooring and then the entire main floor was stained in a light grey tone. Caesarstone countertops bounce the light as well as being super easy to maintain.
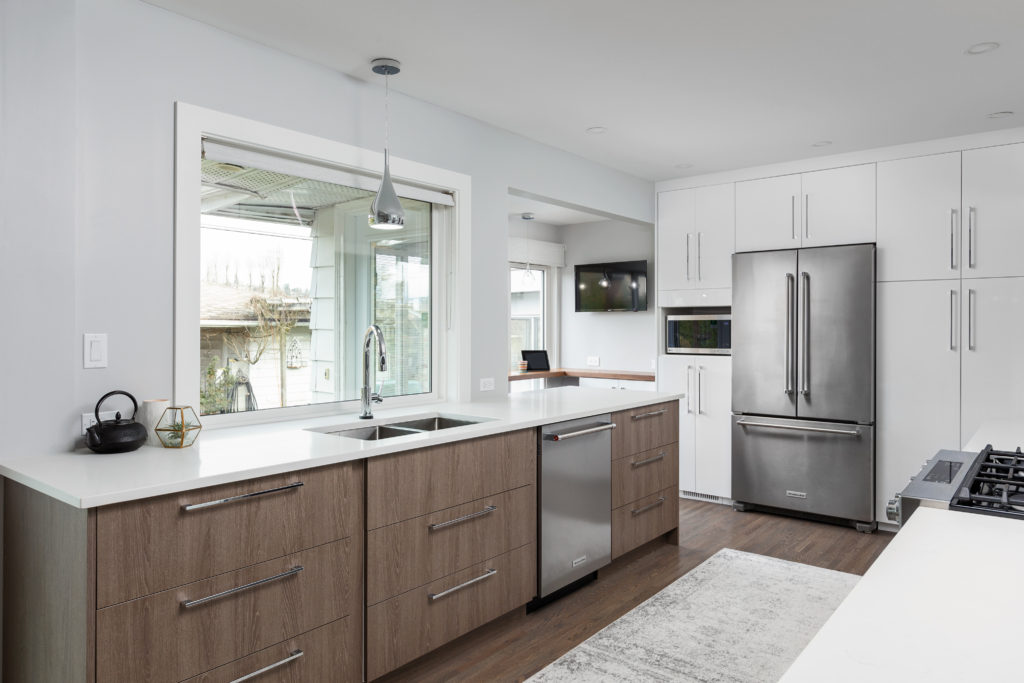
A kitchen that is entirely white gloss can feel a bit cold, especially in northern light, so we warmed it up with these custom wood veneer fronts. The counter is extended longer than the previous one in the space, allowing for an additional bank of drawers and shoe storage on the opposite side by the back door. The counter runs right up to the base of the new much larger window, creating the bottom window sill. A double deep sink means that drying dishes never sit on top of the counter and the touch-less faucet makes clean up a breeze. A full recycling centre is hidden behind the middle drawers – no more counter top compost bin. And no more oppressive bulk head weighing down the room.
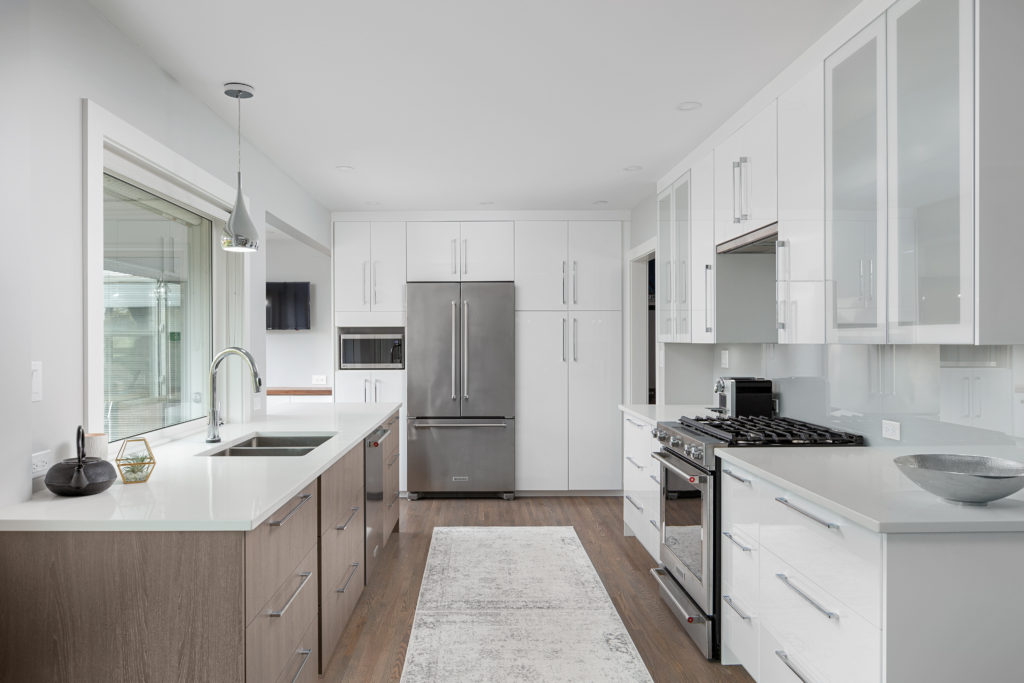
Remember the wasted space on this far wall and the huge fridge that stuck out into the room? A sleek counter depth fridge allows for a wall of cabinets around it. No more running downstairs for pantry items as they’re all stored in the kitchen now. Taking cabinets to the ceiling not only gives extra storage but draws the eye up creating the illusion of higher ceilings. And the pot lights, properly placed at the edge of the counters, replaces those track lights which drew your eye down making the room appear shorter. The lights are the correct kelvin and spacing for a kitchen but can be dimmed for parties. Hard to believe that this kitchen is the same footprint as before as it seems so much larger.
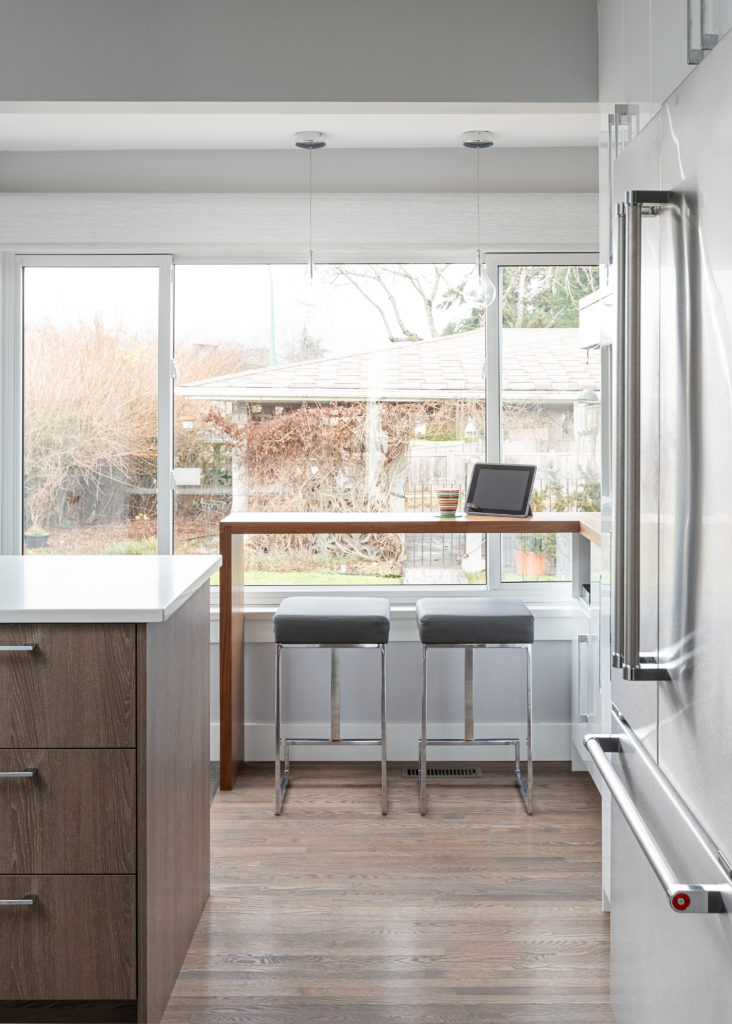
Where there once was an eat in nook, which was a bit awkward to navigate around, there is now a funky coffee bar which was hand crafted by a friend of the homeowners. The perfect spot for a morning cup of java, to prepare for the day.
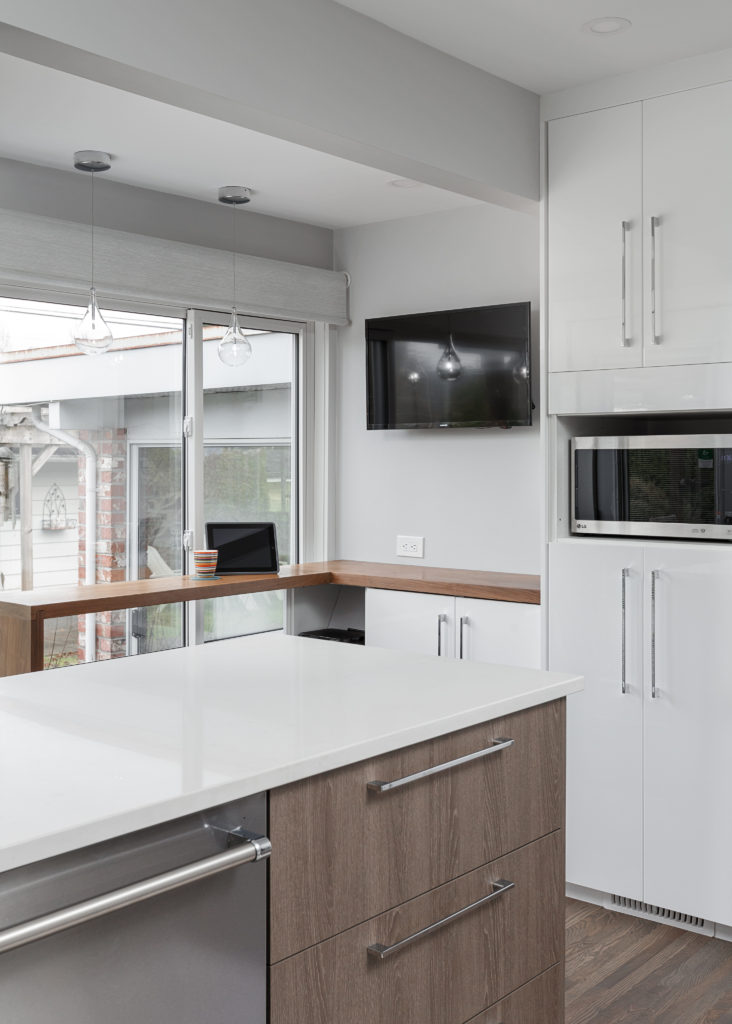
The homeowners like to catch up on the news while making dinner so the wall mounted TV is now at a reasonable height, and can be viewed from any part of the kitchen. The microwave is at a handy level. Contributing to the lack of visual clutter, the kettle and toaster are stored in a pull out drawer, with its own outlet, so that when not in use they slide right out of sight. So calming, isn’t it?
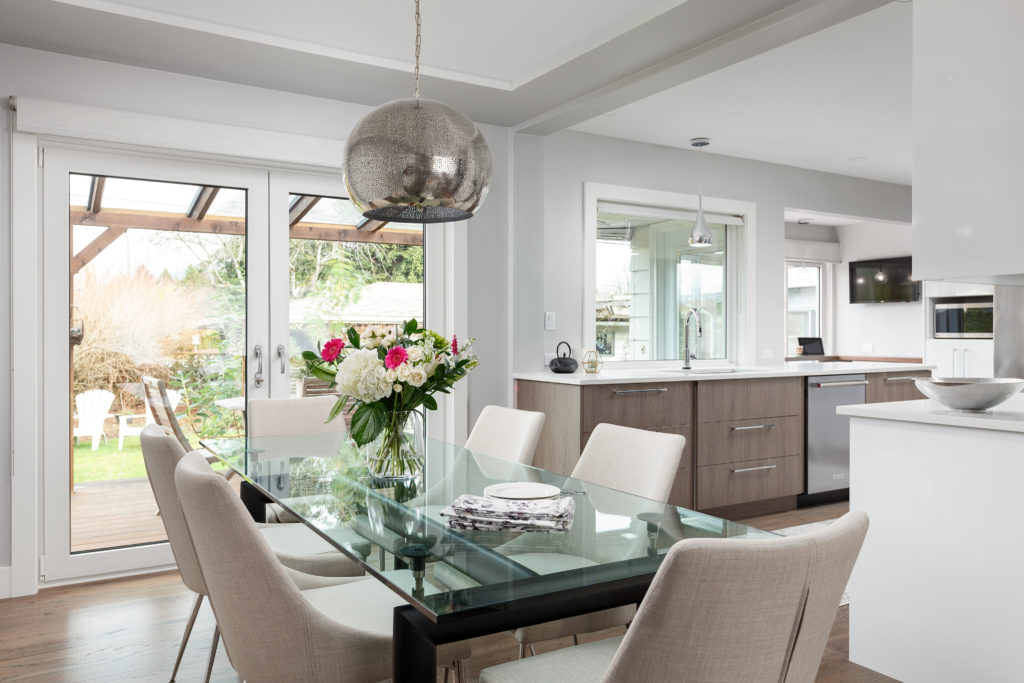
Now that the wall between the kitchen and dining room is gone, the light from the new European Tilt and Turn french doors floods into the house. The owners are finding that they’re using their dining room exponentially more than in the past. While the backyard is quite private, we still added some blinds that virtually disappear during the day. What time should I be expected for dinner?
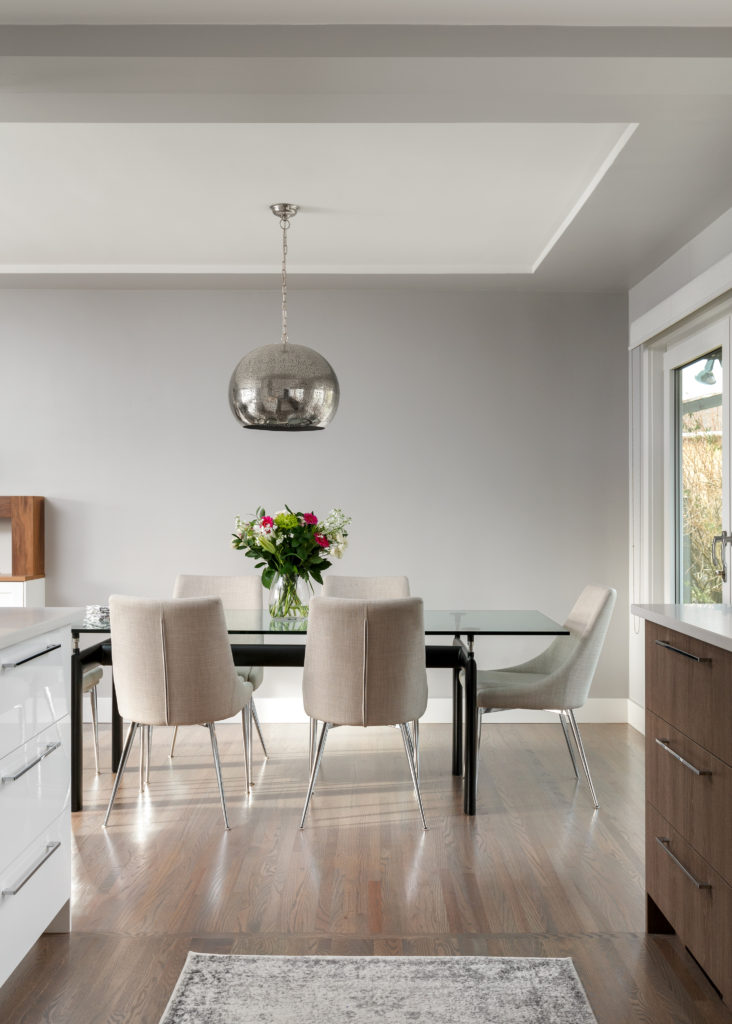
You can see the light reflected off so many of the home’s surfaces now. By continuing the wall colour up onto the tray ceiling, the design element really stands out. It’s such a light refreshing space to be in and enjoy. Very zen. Now to find some art or architectural accent piece for the dining room wall.
Want to see more photos from the entire renovation? Click here to see the project.
Do you have a home renovation project that you need help tackling? Don’t hesitate to get in touch with me by filling out the form below.
