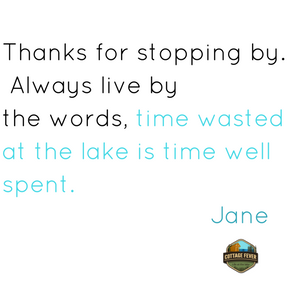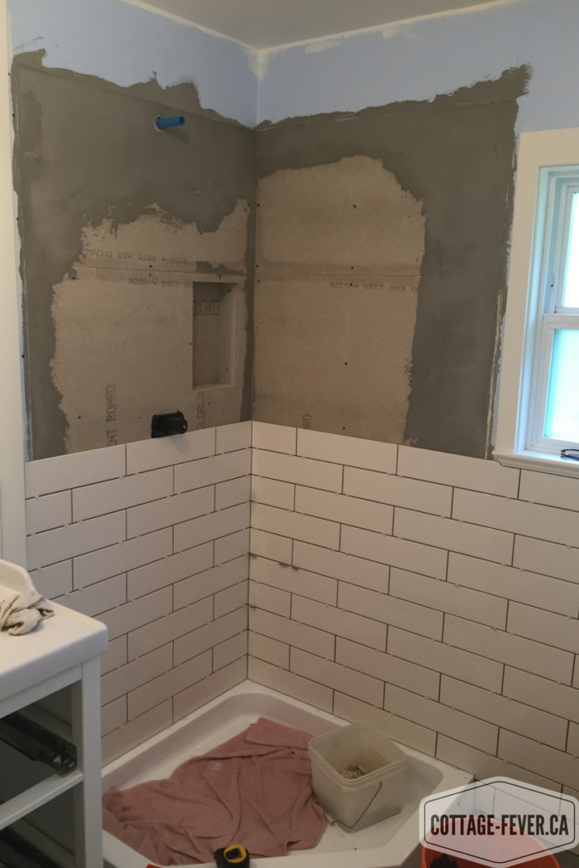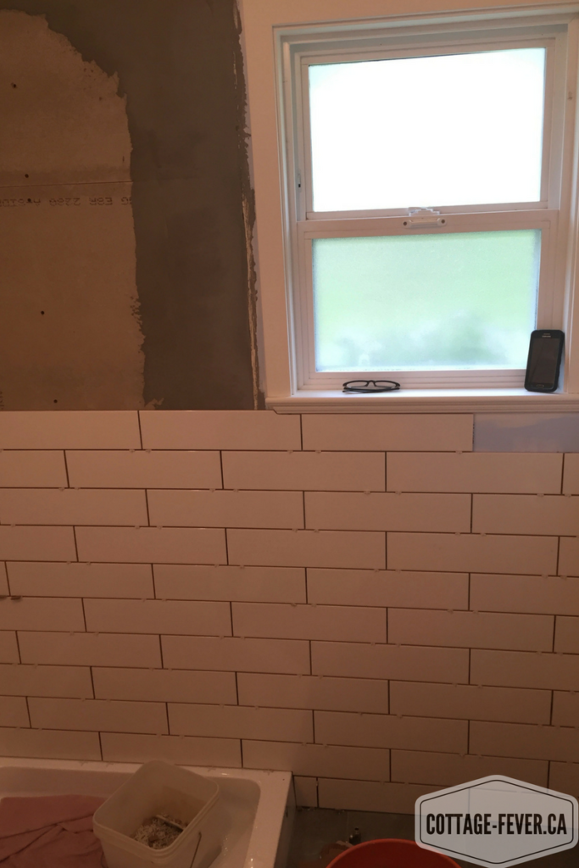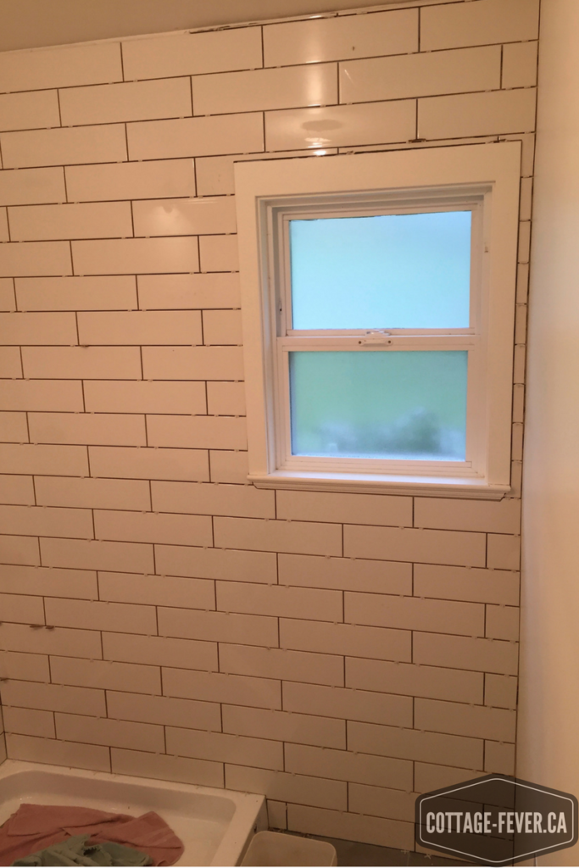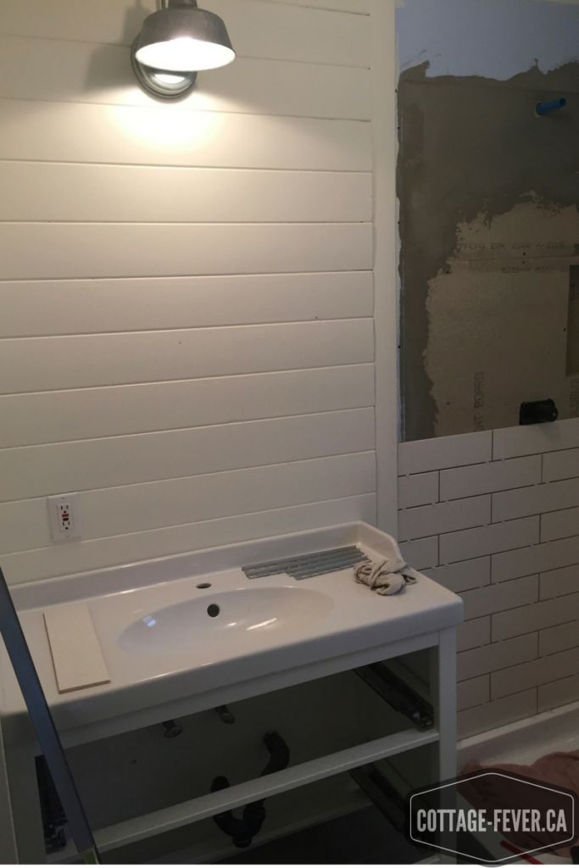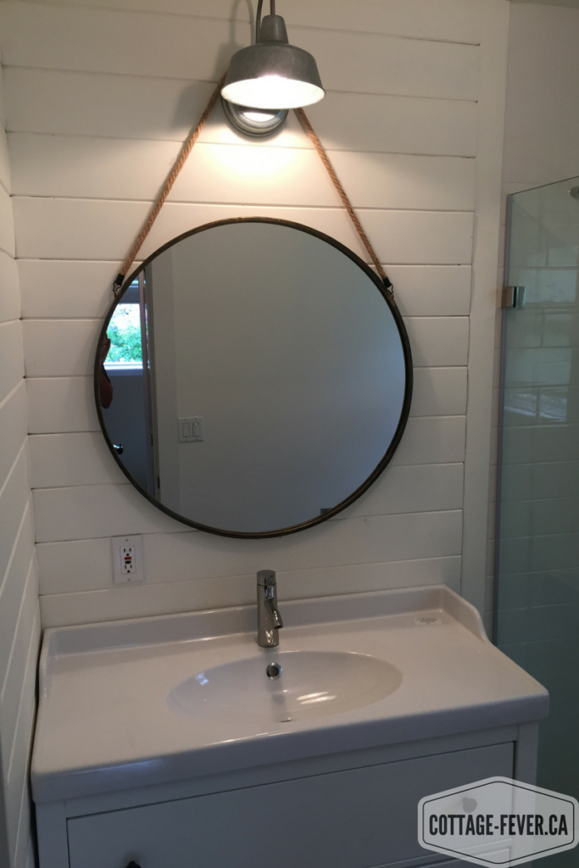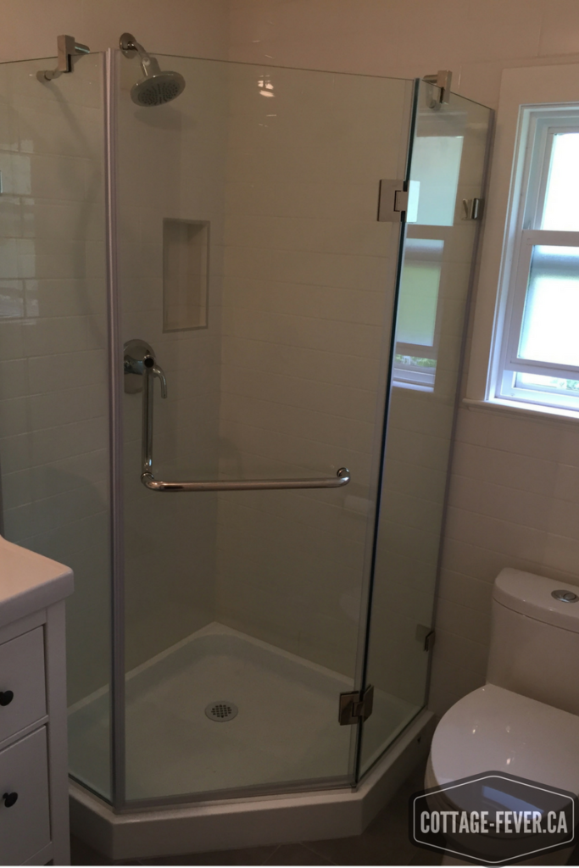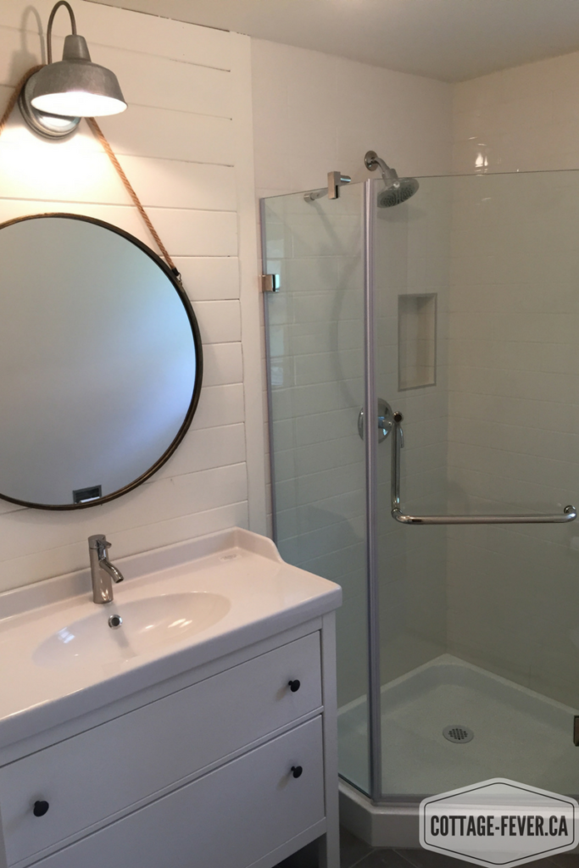Renovating a cottage bathroom in only four days
At the cottage we relax our city standards. One bathroom? No problem for 10 people to share. Plus there is always the second bathroom, aka the outhouse, if things get desperate. Rules are put in place such as:
1) Please ask if anyone needs the bathroom before having a shower and make it short
2) Apply makeup using the bedroom mirror so you don’t tie up the bathroom
3) Only human waste down the toilet, as we’re on a septic system
The bathroom doesn’t have to be luxurious but it does have to be clean and functional. Our new cottage’s bathroom was neither.
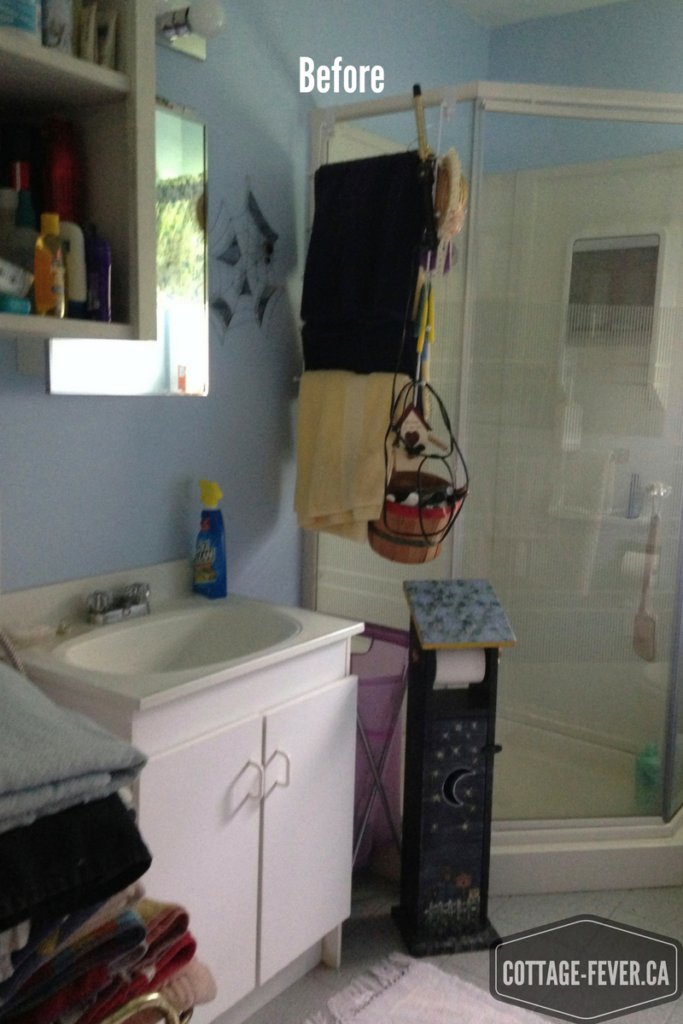
Behind the towels in the lower left corner is an exposed hot water tank. The pressure tank is in the crawl space lying on its side – a no no. The spin filter is completely clogged and there is no UV filter. The shower has decades of grime which couldn’t be removed. The vanity is tiny and falling apart. The toilet to the right of the shower has a huge tank which is cracked. And best of all, the drain from the kitchen sink backs up into the shower – nice!
Drainage issues
We hired a septic dude to come and fix the drainage issue. He cleaned out the main pipe leading out to the septic which had 20 years of gunk built up in it. But we were still having issues so my husband Steve and our friend/contractor Dan decided they’d had enough of plumbers who didn’t like going into crawl spaces and tackled the plumbing themselves. It was a dog’s breakfast under there.
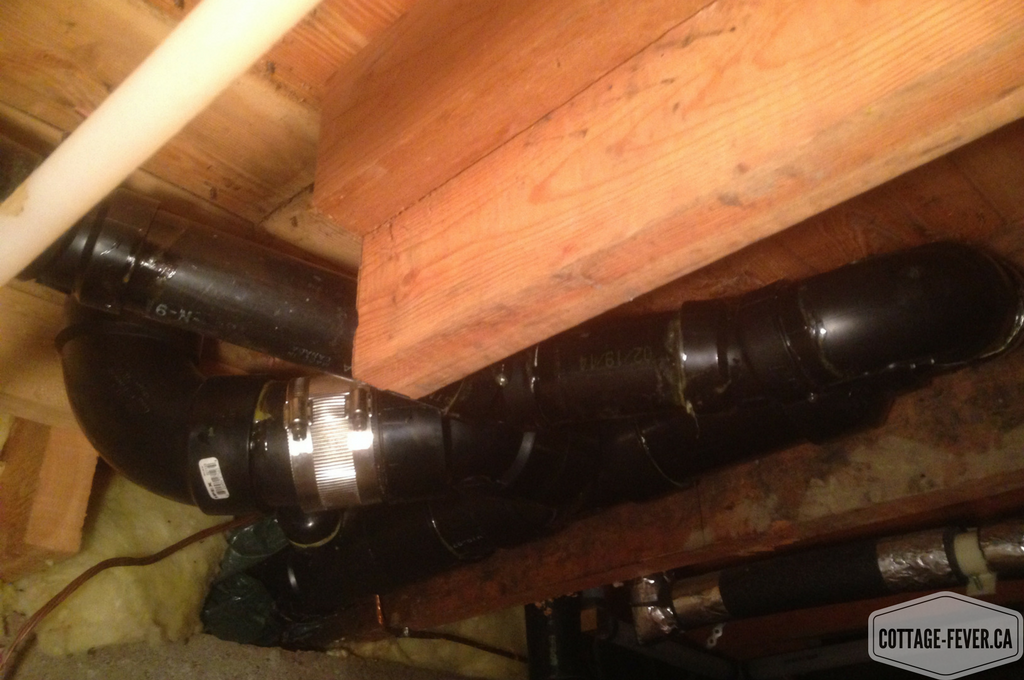
It’s hard to tell from the photo but it goes down, then up, turns for no reason, cuts through joists, …. Bojang. So Dan cut out the drain from the shower and it was pretty obvious why we were having issues. Warning – graphic content:
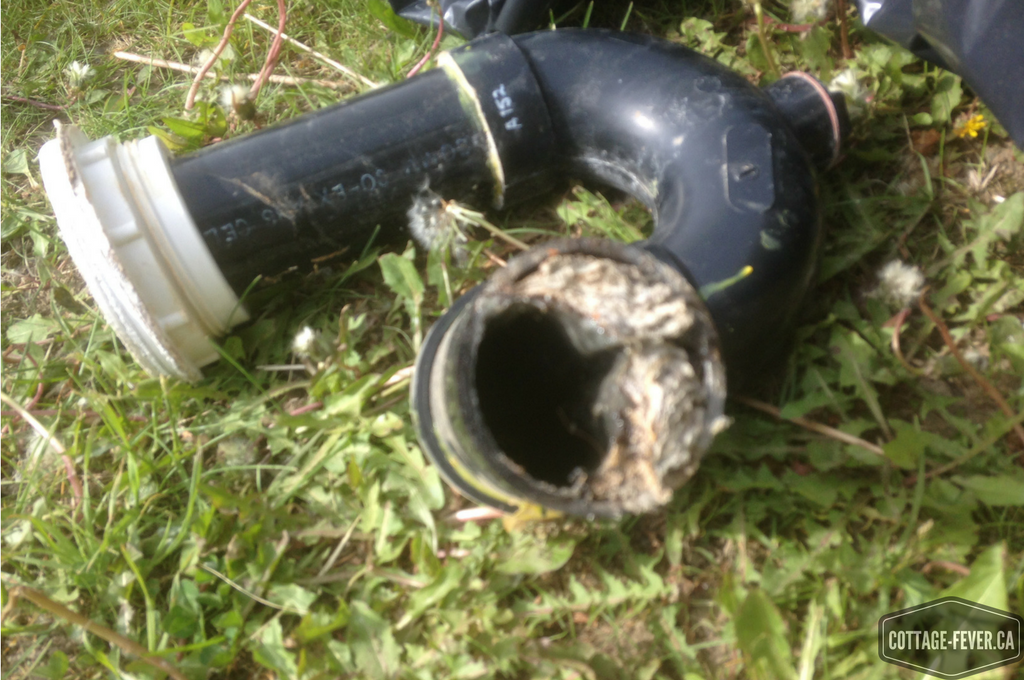
DISGUSTING. No wonder it was backing up into the shower. Now it was Steve’s turn to go into the crawl space, remove the rest of the old pipes and replace them. He was completely spattered with gunk from the pipes. To his credit he didn’t squeal like a little girl but there were a few expletives. Now the plumbing runs make sense and there are no more issues. Whew !
Gutting the bathroom
Next on to gutting the bathroom. The new hot water tank was enclosed into its own cabinet with the new pressure tank positioned above it (right side up) and the access was changed to the main room. We bought a new shower after searching far and wide for one that met our needs. You see Steve is 6’5″ and so any shower feels short and tight to him. We wanted one that would maximize the allowable space and didn’t have a bar across the top of the door so that he wouldn’t have to duck any time he got in and out of it. We found this one online at Home Depot, Vigo 38 x 38 frameless glass shower. We had to buy the base separately which made me a bit nervous but it worked out fine. What we didn’t anticipate is that the drain hole would be eight inches further back than the existing drain hole. There could be a joist in the way. Uh oh. After our contractor, Dan the man, crawled underneath the cottage, he determined that all was good. It missed the drain from the kitchen sink, to quote Maxwell Smart, “by that much”.
Here’s the inspiration for what I wanted this bathroom to look like:
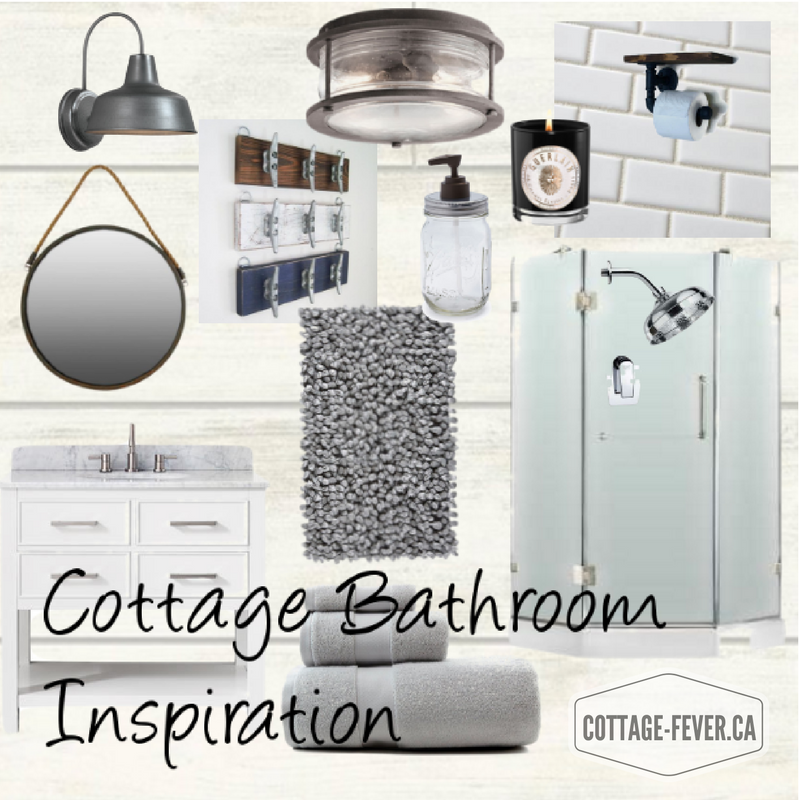
Photo gallery
Here’s the gallery of the progress made:
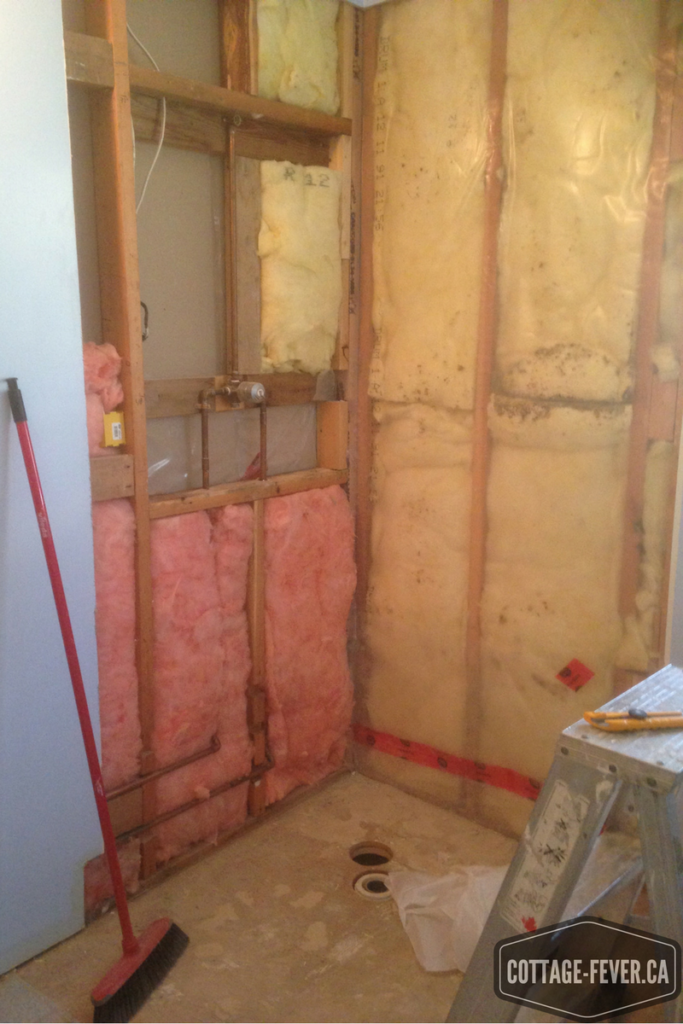
Before and after
Now let’s look at the before and after one more time…
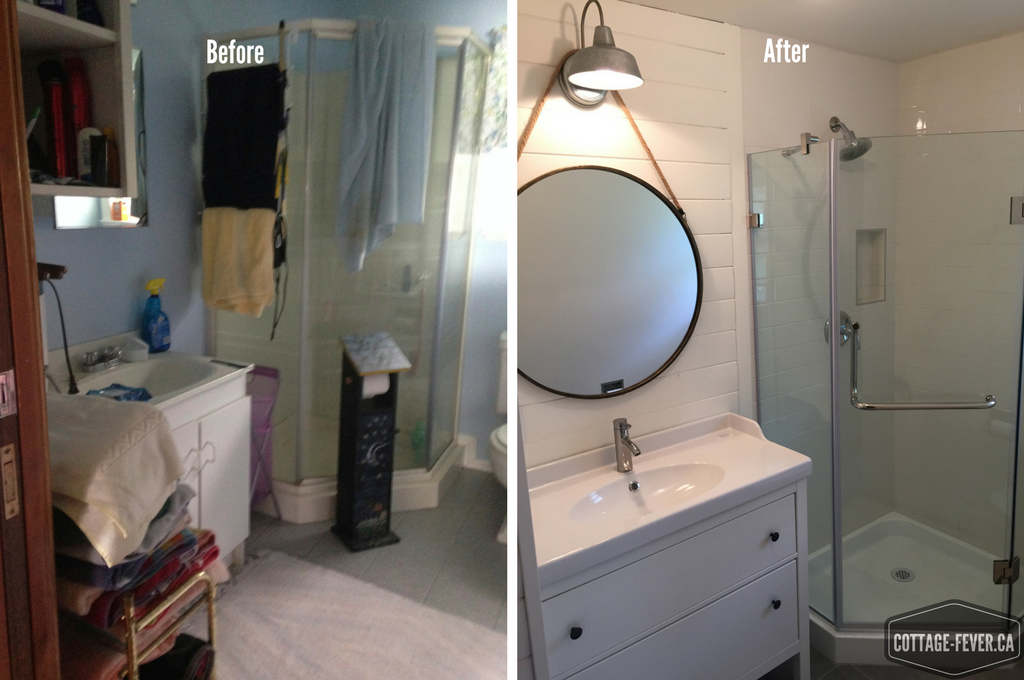
Sources:
Light over vanity is from Lowe’s. It’s actually an outdoor light but fits the rustic aesthetic of the cottage
Vanity is from IKEA. Since I bought this one, IKEA has come out with it in grey which I would have preferred. The vanity faucet also came from IKEA.
Mirror is from Winners.
Shower is from Home Depot. As mentioned previously, you’ll need to buy the base separately if you buy the same size as us which was 38 x 38. The shower head is a Moen from Home Depot.
Toilet is from Costco.
Flooring (which isn’t shown) is a grey ceramic tile from Home Depot, bought on sale.
This was all done in only four days if you can believe it. Are you planning a bathroom renovation at your cottage? Let me know by commenting below.
